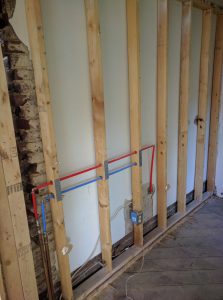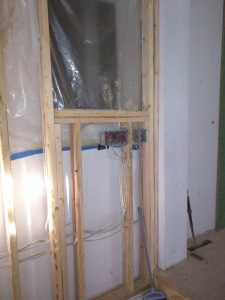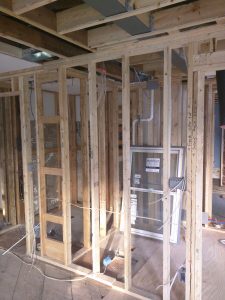So



They finally fitted the side window in the space where the old kitchen window used to be.
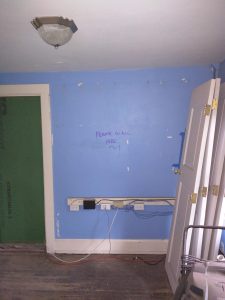

That little bit of plumbing there took the plumber all day to do.


They finally removed the rest of the hearth from the fireplace that would have been in the middle of the room.

And they started removing the plaster from one bedroom wall. That wall will be knocked through to allow for a walkin closet from the other bedroom.
So


Underfloor duct run for the vents on the far side of the solarium

Air return in the new solarium


They keep punching new holes in the wall and waterproofing in the basement.


Hmm, the challenge here is that they have just run all that flexi-duct though the only interior access to the crawlspace; thereby eliminating the access.


Headroom is becoming a premium in the basement

Tiny bit more plumbing completed, this time in the new kitchen.
So



After a week, the doofus plumber as finally gotten most of the master bathroom roughed in (for any normal human being, probably about 6 hours of work, not 5 days).


Electrician has started wiring up the master bedroom
So


Never a simple job. We wanted to remove the swinging door on the 1st floor bath and replace it with a pocket door so you don't have to practically stand on the toilet to be able to close the door. But, of course, the previous owner didn't have a properly framed wall in the hallway. Rather, they just bonged up some drywall with thin aluminium braces between – so we get to redo the framing.
The next bit of fun is that the framers bought a 36” wide door – to put in a bathroom. So the door can't be put in the middle of the wall (as we wanted); it had to be placed back on the left hand side. The contractor was not happy (because he gets to eat the cost of buying the proper size door and have them redo the framing to fit that.

And once again the house gets a lot smaller to make it a little bigger. First floor is down to the living room and dinning room as the only rooms without zip-barriers in them.
So
Getting ready for the stucco. Or as the framer says “lots of small cuts”...



So


Roofline transition


Ready for the stucco at the top
Happy to see the drywall finally go up on the second floor

Master bedroom corner and ceiling done

Master closet #1


Shower base and rough enclosure. Yes, the shower needs a shower
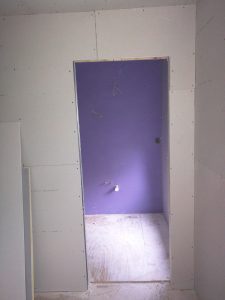
Pocket door opening to the master bath

Master closet, hall entrance and closet #2 (on the right)


Ceiling and bathroom entrance


Entrance to bedroom next to master. All the blue wall on the lower left is because the electrician hasn't mounted the ethernet jacks that are there.

Small closet in the second bedroom


Windows in second bedroom

The last day for the lift that was used by the framers and painters.
So
Drywall going up in the kitchen and family room

View from mudroom door to the step up into the kitchen

Kitchen looking back toward the front of the house. The green plywood will go at some point revealing the hallway to the dining room.

Side window that was is in the same place that the original kitchen window was. At some point this window was removed and bricked in making the kitchen dark.

New windows – the rightmost one will be over the kitchen sink.

This is the nook that the fridge will set back into. This keeps it from jutting way out into the room and makes good use of an awkward spot.


Looking back from kitchen step toward the mudroom inner door.

Windows in the nook with the window seat built in

Walkout with lots of windows to remedy the dungeon-like quality of the old space.


Original exterior windows on the original house. We kept them because they are a great architectural feature with their intricate leaded glass. It also helps tie the living room into the family room.

The wall between the kitchen and family room has arrived!


























