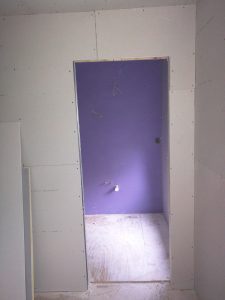Dry Wall, Y'All
Happy to see the drywall finally go up on the second floor

Master bedroom corner and ceiling done

Master closet #1


Shower base and rough enclosure. Yes, the shower needs a shower

Pocket door opening to the master bath

Master closet, hall entrance and closet #2 (on the right)


Ceiling and bathroom entrance


Entrance to bedroom next to master. All the blue wall on the lower left is because the electrician hasn't mounted the ethernet jacks that are there.

Small closet in the second bedroom


Windows in second bedroom

The last day for the lift that was used by the framers and painters.