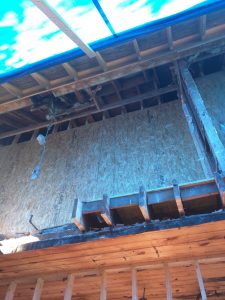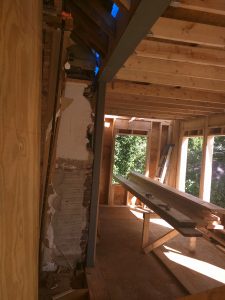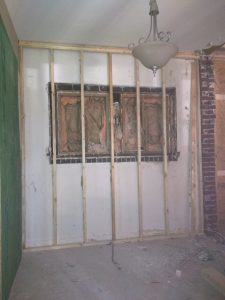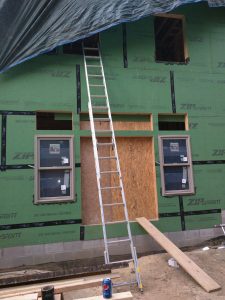All Open, All The Time
Exterior wall is completely down now. Standing in the addition, you can really get a good feel for what the rooms are going to be like. Feels like progress.










Exterior wall is completely down now. Standing in the addition, you can really get a good feel for what the rooms are going to be like. Feels like progress.










So
So nice to take a shower that isn't in a total construction area

Sink is in but not hooked up entirely. Mirror not up.

Toilet in and functional but baseboard trim not done...

Shower in and functional but water hookup in wall still screwed up...
So

The calm before the crane






Second floor steel placed



Third floor steel placed
Video of the crane in action:
[video width=“1920” height=“1080” mp4=“http://bexleyhillbillies.mobrec.com/wp-content/uploads/2016/09/VID_20160906_104106.mp4"][/video]
[video width=“1920” height=“1080” mp4=“http://bexleyhillbillies.mobrec.com/wp-content/uploads/2016/09/VID_20160906_103959.mp4"][/video]
[video width=“1920” height=“1080” mp4=“http://bexleyhillbillies.mobrec.com/wp-content/uploads/2016/09/VID_20160906_102139.mp4"][/video]
So

This may be the last one of these Frog dumpsters we see for a little while as we should be moving from destruction to construction. And, yes, the guy who comes to collect the dumpsters has a bright green shirt with big white letters on it saying “Frog Man”.


Framing in the new roof line and side walls on the second floor


Looks like they really swept out the first floor.
Hmm, that is one hella crack in that floor rafter. That will have to be replaced. I guess that happens when you drop hundreds of pounds of brick and masonry from two or three stories up.
So



Green cladding going on and the roof is getting built out








The build out on the second floor is like a big veranda at the moment.

Opening from the master bedroom out to the addition.

Masonry guy showed up and started cutting through the exterior wall in the master bedroom. After a couple of hours of this the entire room looked like the surface of Mars. The room was covered up to about a quarter of an inch with very fine red powder. This giant cut is the only visible sign of progress otherwise.

We certainly are not used to looking out the third floor window and seeing people standing out there :)

Here is a view of the neighbor's construction site (courtesy of the backhoe crazy dude who apparently doesn't know what a saw is).
So


Exterior brick removed on second floor – as see from the master bedroom


Temporary wall in the bedroom to facilitate exterior brick removal.

First floor – where the old and new meet

Flooring stripped from the old solarium




First floor exterior brick has yet to be removed. Having that wall there isn't going to make it easy.




Meanwhile at the construction site next door...
So



New floor in the solarium is taking shape


Master bedroom getting framed.

The view from the second floor. That used to be our backyard before it became the dust bowl.

Windows are a handy place to leave lumber


Cross section of the original brick exterior wall

Looking tup to the 3rd floor

Don't use this window as a door.


That back wall was part of the former notch master bathroom




Master bedroom framing of bathroom and walk in closets
So



Initial framing for to-be walk in closet in master bedroom


Master bedroom windows – these are really going to brighten up the room. For reference, that this the wall that had the hidden fireplace on it.

2nd floor bedroom with all of the networking gear covered up.


Windows in the 2nd floor bedroom

Kitchen framing keeps on truckin


Afternoon sun coming in the (temp) door to the to-be mudroom


Leaving room for mechanicals to be run in the floor


Bathroom and closet framing is making progress.
So

Ooops, someone forgot that there is supposed to be a window there, not a wall.

They did a nice job shearing back the brick (where the exterior wall used to be) so that it will fit nicely behind the wall that is being built out


More framing on the original exterior wall of the house (circa 1970)


Stripped the master bedroom floor down to the subfloor

They left the original hardwood flooring in the to-be closets.

Other bedroom on 2nd floor with all of our networking gear mounted on the wall. That needs to go this weekend so they can frame in that wall properly. You can also see the start of the plumbing for the master bathroom on the other side of the left wall.
So




This is probably one of the few times that I am actually happy to see windows installed (geek humor).


It took the knucklehead plumber all day to install about 9 feet of PVC pipe (poorly).

Scrap wood becomes a fishy mascot