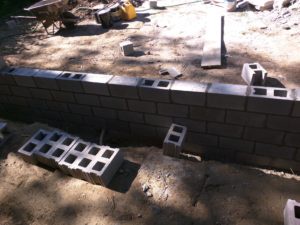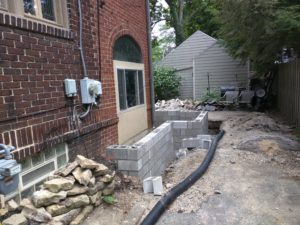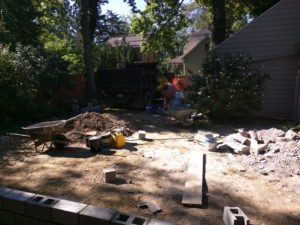So
A little pre-work before the major construction starts.

The existing walkway swings over to the driveway that is eventually going away. Since most people (including the mailman and my daughter) walk straight across the lawn anyway, we decided to put the path where people actually walk. This was a three weekend project as we had a few hours in the morning to do the work before we were roasting in the mid-day sun.

It just happened to work out that we had exactly the right amount of stones to do the work. This is nice considering having to buy matching stone would have been a real challenge.

I can't tell you how many people stopped by to offer helpful suggestions like 'you know you can pay someone to do that for you, right?' But what if we enjoy doing this sort of thing?


The finished product gets a lot of compliments and actually looks like it has always been there.
So

Drywall gone and the guts are hanging out

Let's take a whack at the floor just to see what is under the tile .


Now these look original – ceramic insulators that probably had cloth wrapped wiring in them at some point (some of them still do).
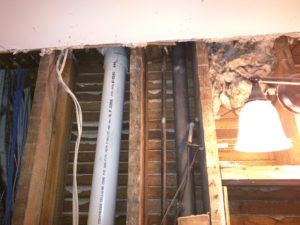
The light still works...


Previous owners claimed that these built-ins where 'original'. I don't think they did much, if any, building with cheap plywood in 1912.



Lots of network wires, pipes and electrical where no one expected them to be. This is going to get interesting...

The deck is hacked up and pulled out

Neatly stacked in a trailer and hauled away

Leaving a big step down from the back door and the exposed skeleton of some sort of animal in the dirt. Apparently, when they put the deck in, they couldn't be arsed to pour proper concrete footers for the supports. No, no, they just dug them in about 10-12 inches and called it done.

And part of the fence was cut out to allow for construction access. The real problem with that is that now the dogs have to go out on a leash instead of being left to run (unattended) in the morning.

Step one, move all the stuff from the deck and back yard into the driveway at the side of the house.

Get the backhoe and get to the backdoe and get diggin

So long, driveway to no where

Along the back of the house. Note the two mystery conduits coming into the basement. Too high to be water or sewer. Rather than solve the mystery, they just worked around them.

What to do with all the dirt

Looking down the drive toward the front of the house

Not the normal view from the kitchen window
So
The framers showed up with around 6 guys and banged all the to-be flooring over the foundation in a couple of hours. They spent the rest of the time filling the back yard with lumber.

Upper deck and the ugly attempt to hide the ugly old addition.

Existing kitchen level (upper) and raised solarium extension (lower)

Extension decking with bump out for the mud room on the driveway side.

Two foot extension on the driveway side of the house

Wacking in some pilot holes to see where the 2nd floor floor level is located (and what the state of it is). Center of house.

Right side pilot hole
So
Friday saw both the plumber and the demo guy doing their thing in the second floor bathroom. Most all of the pipe were removed as well as all of the tile around the shower. Plumber can't do more until the demo guy gets the shower out of the way (in theory, that happens on Monday).
Fun fact: the drain in this shower backs up and drains slowly not because it is clogged but because it runs uphill instead of down. Well done previous owners!

Floor pulled up and pipes pulled out

Shower tile surround gone. Salvaged the shower door to re-use later.

All those wires and pipes that no one counted on.

Shower tile removed
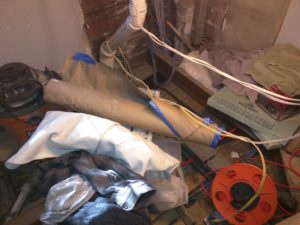
There is a floor under there somewhere...

Floor removal in what was previously the closet

Old insulators and wiring

Dangling utilities after the wall joists have been cut out.
Friday saw both the plumber and the demo guy doing their thing in the second floor bathroom. Most all of the pipe were removed as well as all of the tile around the shower. Plumber can't do more until the demo guy gets the shower out of the way (in theory, that happens on Monday).
Fun fact: the drain in this shower backs up and drains slowly not because it is clogged but because it runs uphill instead of down. Well done previous owners!

Floor pulled up and pipes pulled out

Shower tile surround gone. Salvaged the shower door to re-use later.

All those wires and pipes that no one counted on.

Shower tile removed

There is a floor under there somewhere...

Floor removal in what was previously the closet

Old insulators and wiring

Dangling utilities after the wall joists have been cut out.


































