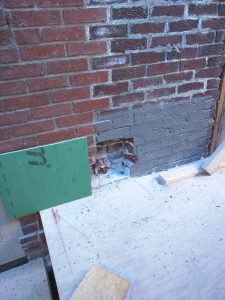So
The existing tub in the 2nd floor bathroom was smashed/cut to bits and hauled out. The original plan was to keep the existing shower but the discovery of the wires and pipes is forcing the room to basically be 'flipped' (shower on the right side of room instead of left). Small compromise, but saves a lot of headaches. It is good to be flexible :)



So
Our fridge had to move from the kitchen...

...into the dining room

It is still plugged into the electrical. We do miss having the water and ice dispenser, though.
So
Once again, the framers waste no time getting to work. They did all of this in about 6 hours today. The lead guy said that it was 'going so slow' because they normally build the wall framing on the ground and just stand it up and nail it in place. Apparently that technique doesn't work so well for a three story tall wall that also has to be attached to an existing structure.


There is the bump out for the mudroom

This will be the French doors to the back patio

New kitchen window near the corner

New windows over the kitchen sink

The start of the first floor exterior wall

Reverse view of the exterior wall

Side of the house near the fenceline

View of the to-be French doors from the yard

Exterior wall from the corner

Long shot

Around the corner

View from 2nd floor office room
So


The floor joists were so hacked up over the years that they had to put in 'sister' joists to shore things up (see the original wood sandwiched between new?)


The sub-floor is probably as clean as it has ever been in 100 years. Some of the plumbing is roughed in but the going is slow. I gotta say, if those two copper pipes in the center are supposed to be for the new shower, they are in the wrong place.

Temp flooring where the shower used to be.

Ignore those construction workers behind the curtain!

It all started with a small hole in the floor to see how the joists ran.

Then the ceiling got partially ripped out and a hole chopped in it



A closer look at what is under the 3rd floor

View out the 2nd floor window – they have topped up the framing so that it is more or less even with the floor line of the second floor

Dumpster and lumber yard in the back yard from 2nd floor.


Two views from the backyard by the fence and a little closer. By the time they get the second floor wall up, no one will be able to see the house from the alley. And there was much rejoicing!
So
Temporary pole to re-route the utilities during construction



So


As they keep whacking holes into the exterior to determine the proper alignment of the inside with the outside they decided to nail up a great big blue tarp to keep the weather out (should it ever rain again).




So

Section of the floor in the master 'closet' that was hacked out to check floor joist alignment with the outside.

The other side of the master 'closet' with the lovely coaxial cable running through the space.


Floor show in the room next to the master on the 2nd floor

Another view of the lovely blue tarp covering the back of the house and the first floor rough framing.
So


The blue and red lines will eventually be the hot/cold hookup for the shower.

The old (foreground) and the new exhaust fan. The irony is that the smaller/new fan moves 3x as much air as the old one.

Framing in the raceway for all the wires, etc running up to the third floor.


Electrical getting roughed in and the old cloth-wrapped wire is gone.


Filling in the cracks

Wall where the main switches are (and where the towel warmer will be mounted).

All the overhead stuff has been cleaned up, too.


Hey, look, there is actually a floor in the room now!









































































