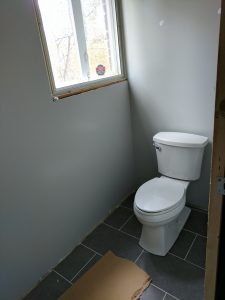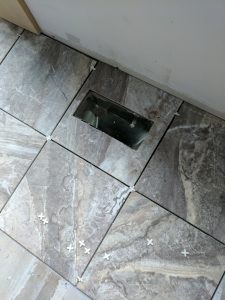Kitchen and Hall Tile Done
So

View from the dinning room into the kitchen

Reverse angle (toward the dinning room)

The pantry to-be

1st floor bathroom tile done
So

View from the dinning room into the kitchen

Reverse angle (toward the dinning room)

The pantry to-be

1st floor bathroom tile done
So

This was originally supposed to be the pedestal sink from the old master bathroom. ONLY 5 months into the renovation did they determine that we couldn't use a pedestal because they couldn't figure out how to vent it properly. We wound up with this sort of ugly vanity to hide their mistakes.

New, standard size crapper in place. Much improved from the doll-house sized version that was in here before that masked the awkward inward swinging door.

Connecting master with the 2nd floor hallway

Hardwood looking nice in the sun

2nd closet looks close to done

Joined up to the old flooring in the walk in closet. Looks like a pretty good match.

A few courses of wood left to do on the other side of the bedroom

Hey, and, look, the shower walls finally made it out of the garage and up to the 2nd floor to be installed. The shower base has only been in place for about... 2 months.
Progress.
So
I was arriving back home this morning after dropping the dog off at the daycare and I noticed a truck sitting in the driveway. Looks like the kitchen counter that wasn't supposed to arrive until next week is here.
As I told the installers, “I wasn't expecting you, but I am glad that you are here!”


The precision with which these pieces were cut and fit together is amazing.

Sink is in just the right spot. Last time we remodeled a kitchen they had to cut/remeasure/deliver the counter top THREE times. What a relief.

The range fits just like it oughta. Another huge relief.

Installer was a bit peeved that the person who did the measurements didn't include the 'stove stick' (to fill that gap at the back of the range). Small problem and easy fix, me hopes.

This is what the kitchen looked like with my 'custom' cardboard countertop that allowed us to actually cook Thanksgiving dinner in the kitchen (versus on the grill in the driveway).
So
They finally got the shower walls up in the master bath. There was much swearing at the drywall and framing that had come before. And, yet, the shower walls were sitting in the garage for anyone to look at, for the last 4 months.

Reverse view from the shower to the vanity and the window (and the lovely construction wasteland beyond).

So
Those two doors at the back were the master bedroom 'closet'. It is now part of a much bigger, proper wall in closet (still full of construction junk).

Second closet in master, roughly were the 'master bath' was. This is basically a replacement for the linen closet in the hallway that we lost to the expansion of the other bathroom on the 2nd floor.

Ceiling fan wired up and ready to go in the master

Framing to the master bathroom now in place...

Now there is a functioning light just inside the master bedroom door...

The office next to master is starting to see some baseboard put into place.





Or actually quite a lot. The range hood is finally installed, vented to the outside and powered up! I love it – it is super quiet compared to other vents we tried and moves around 750 CFM on high.
The harsh, Frankenstein-like work lighting doesn't do it justice but it is the only light available in the kitchen for now.



So
The painting is done on the 2nd floor and things are starting to make there way back into the rooms. She has started reconstructing her home office:



The master bedroom and closets are done as well...






And the master bath is finally getting some much needed attention


So
The backsplash is in and grouted; it needs to be sealed in a few days and then it is done. Yesterday was the electrical inspection so everything is wired up and ready to use (finally!)






So
The back room/family room /solarium (whatever we decide to call it) is transitioning from being the woodworking shop/junkyard/contractor lounge to a living space. The slate tile that has been sitting in the garage for months is seeing its first courses being put in.

